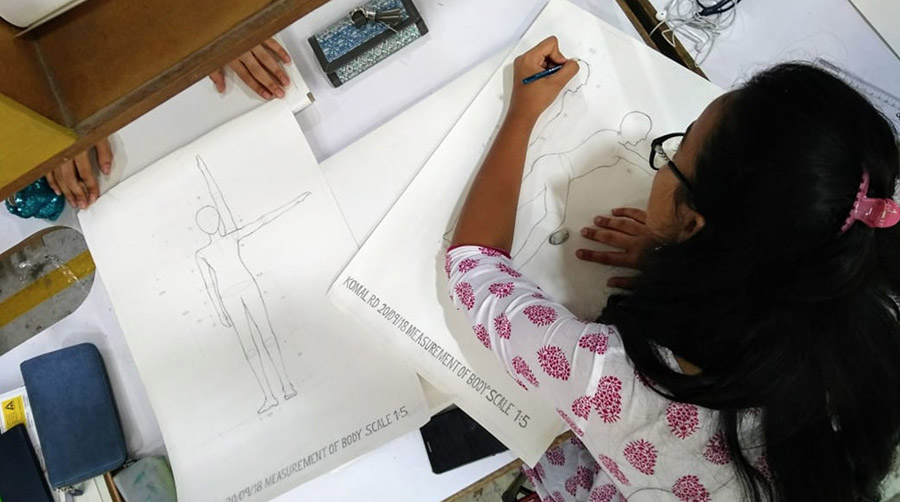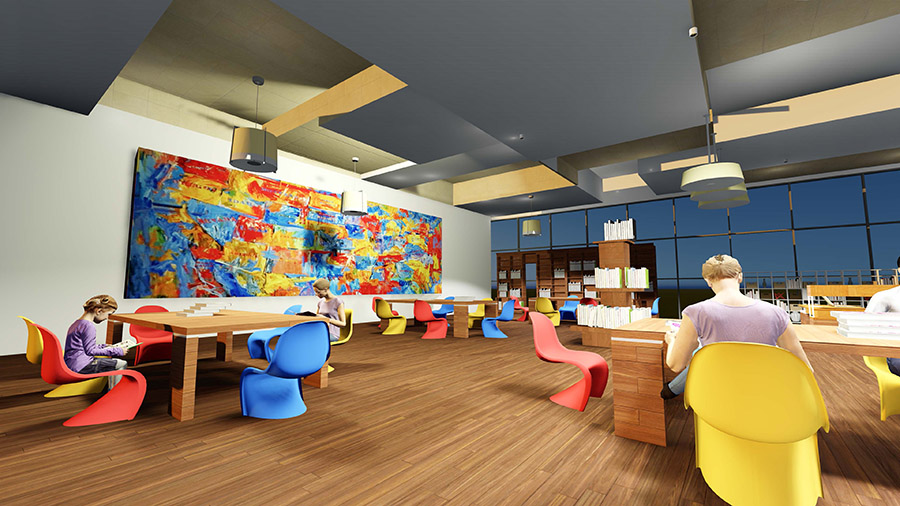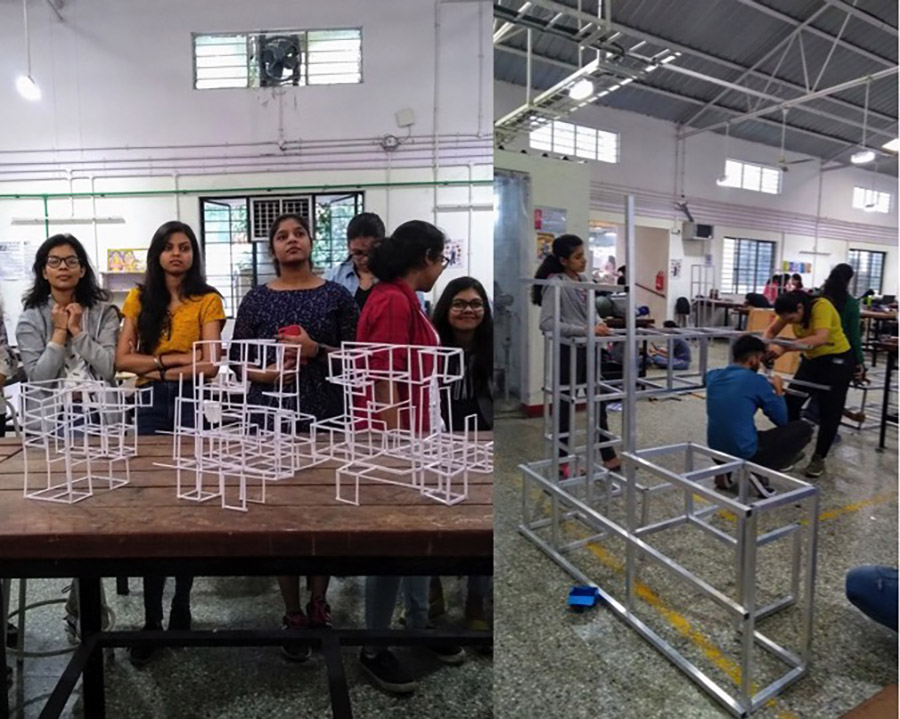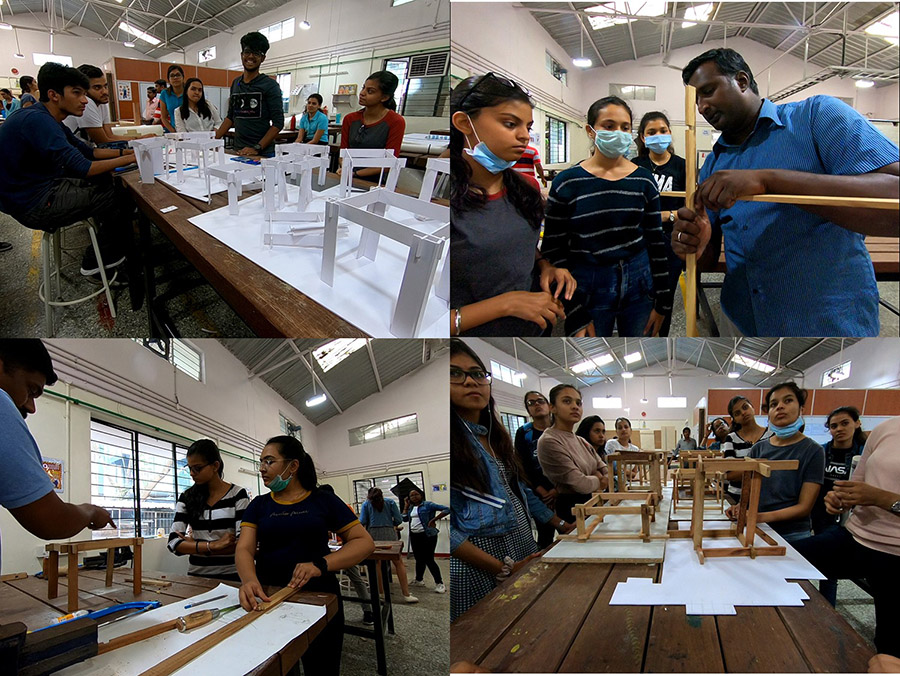“ The details are not the DETAILS. They make the design..” - Charles Eames

A student studies human anthropometry to inform their spatial design project Jury. Photo Source: Samir Parker.
Vision
As more and more spaces need to be adapted for a variety of purposes, the interior design and build industry requires individuals capable of a sensitive approach towards design, with in-depth technical understanding and detailed knowledge of practical modes of timely and cost-effective execution.
The Interior Design and Build course at Srishti focuses on spatial design with sensitivity to materials, processes, cost and users. The course provides opportunities for students via these learning experiences: internship for first-hand experience of a variety of contexts, hands-on workshop learning, development of visualization, presentation and experimental skills, and sound technical knowledge.
Sector
Media & Entertainment
The three years of this course align with the levels 4, 5, 6, and 7 of the NSQF guidelines and creates skilled employees for Construction, Retail, Tourism & Hospitality and Media & Entertainment sectors.

Interior of Museum Shop and Cafe. Photo Source: Manya Mahindra.
Overview
The Interior Design and Build course is a systematic approach to a project in which the entire process of design and construction is streamlined and undertaken by a single entity. The course will explore new innovations that are changing the face of design-build interiors. For example, 3D-printing technology and prefabricated interiors will help learners to develop the ability to integrate technology, skill and technique into the practice.
This course is an intensive, practice-based and practice-oriented training. Emphasis is given to extensive internships in industry, hands-on workshop learning, skill development in visualization and representation. The core skills acquired through the above to build a well-rounded designer are:
- Sound technical knowledge and project implementation skills
- Sensitivity to design quality, innovation and aesthetic characteristics
- Material and ecological responsiveness and cultural awareness

The making of a storage unit. Photo Source: Samir Parker
Course Structure
The core principles that govern the design of the unit are as follows:
Mastery Learning with Guided Practice breaks down competences or skills into subskills, methods and techniques. Through targets taught through modelling and direct instruction followed by guided and independent practice, mastery of core competences and skills are achieved.
Work Related Learning is the co-design of opportunities/projects by industry based professionals or employers or other stakeholders on the one hand and faculty on the other. Guided and facilitated by mentors this space allows for future employers to participate in the learner’s journey
Industry Linkages includes both exposure, orientation and direct interactive learning in real time contexts. This is towards specific jobs and roles, as well as work experience within each course’s respective industrial sector. Linkages between academic institutions and creative industries is inclusive of both economic and social benefits of innovation.
Fab.Ateliers builds on the values of thinking, modelling and making to challenging design contexts drawn from indigenous knowledge and / or tools from digital technology.
Public Labs are open spaces that foster DIY thinking along with citizen science and other initiatives to build a culture of learning that is self-initiated, independent and collaborative. Public Labs are open to all learners for purposes of self-study, learning, archiving and developing personal interests in technologies.
Bootcamps foster accelerated learning of concepts, skills and technologies that are directly linked to either employable, entrepreneurial or livelihood based skills. Working through immersion, with a focus on hands-on problem solving and peer learning rather than instruction.
Hackathons can range from competitions or events over days to half-day jams or a one day hack-fest. This format encourages brainstorming, pitching of concepts, working in teams and also planning projects as well as development of prototypes.

Understanding Wooden Joinery Through Making. Photo Source: Samir Parker
What You Will Learn
Year 1
In year one you will acquire a thorough understanding of basics of space, layouts and materials. You will develop skills to observe record & represent accurately. You will learn the fundamentals of space making, design process and interior materials, technical conventions, software and basic interior services. Industry exposure will introduce you to work ethics, work culture and to projects being handled by different design and build studios.
Year 2
In year two you will acquire the ability to conceptualize and execute a range of spatial requirements and interior services. You will develop the skills to coordinate and plan efficiently. You will learn to design and detail spaces and furniture that are appropriate to specific users and functions of the space. You will be able to incorporate the design of spaces and services for the design build process. Industry apprenticeship will allow you to put to practice some of your learning in an actual industry environment.
Year 3
In the year 3 you will work in an industry setup and gain practical skills in a specific role. You will have scope to find an area of interest and gain expertise.
In the graduating capstone you will conceptualize, plan and execute a complete interior design project. You will develop the skills to manage sites and resources professionally. You will learn about different building systems like lighting, plumbing, water supply, HVAC and special user requirements.
People
Enquiries

FAQs
Interior Design and Build is an approach by which the entire design and construction of interior space is understood holistically. It will develop the ability to see the progression of the project from its concept stage to its delivery, ensuring a competitive edge in the field. Every stage of the process is integrated, streamlined and undertaken by a single entity.
If you are a person who is hands-on and enjoys interacting and collaborating with different people and are sensitive to the needs of others, this course would be an appropriate means of satisfying your interests.
Interior Design and Build is a hands-on course, which focuses on the basics of space design and on the complete production process from conceptualization, construction and finally the execution of the design. The course also inculcates the habit of designing with sensitivity to the users of a space, use of sustainable processes and materials without losing the aesthetics of the form and function of the space.
A distinguishing feature of the Interior Design and Build course is the practical immersions in the real world through industry exposure, apprenticeships and work experience.
You could be an entrepreneur or be employed in a design firm across the sectors of residential, retail, business, hospitality, entertainment, exhibition and heritage spaces.
This course will also open avenues for higher education in art, technology and design.
On completing this three-year program, students may apply to the Post Graduate Diploma Program (PGDP – Bridge) to be eligible for a Postgraduate Professional Program. Students may also directly apply for a two-year Postgraduate program in Arts at Srishti Manipal.
All admission and fee related information could be viewed on our admissions page.



